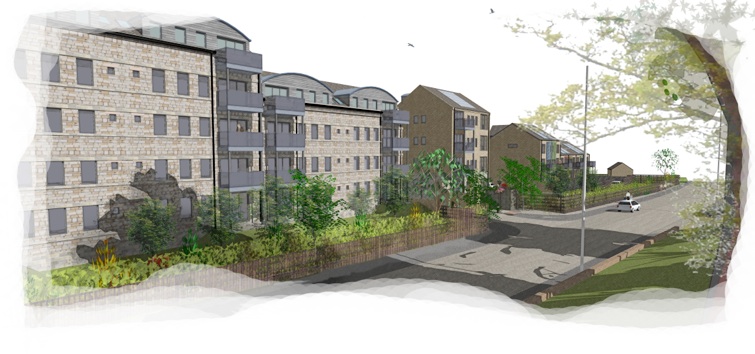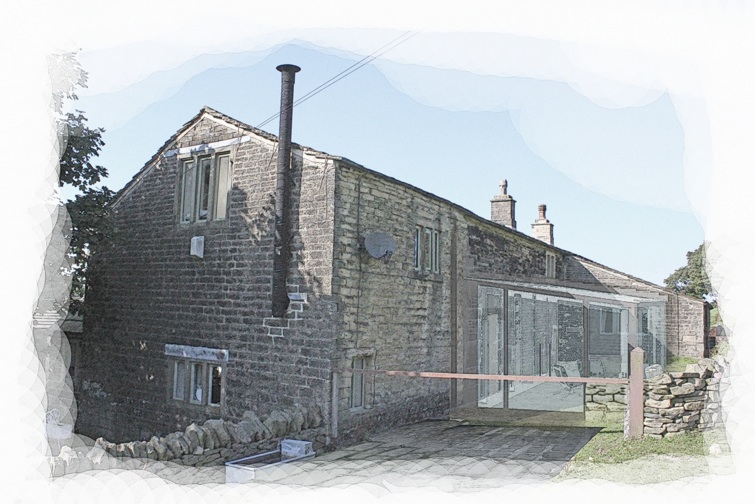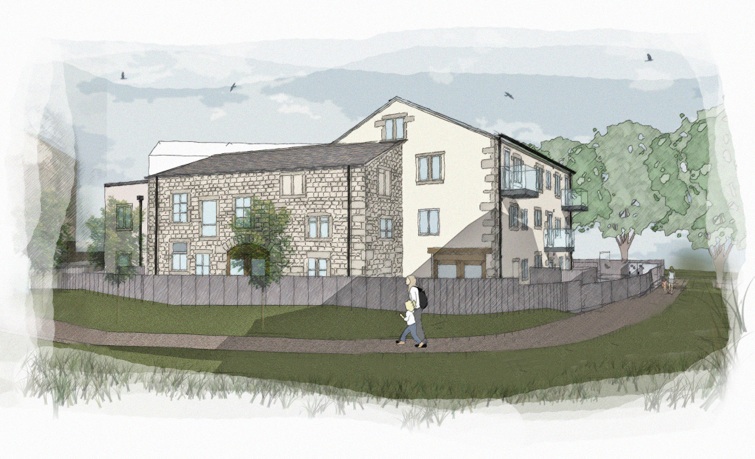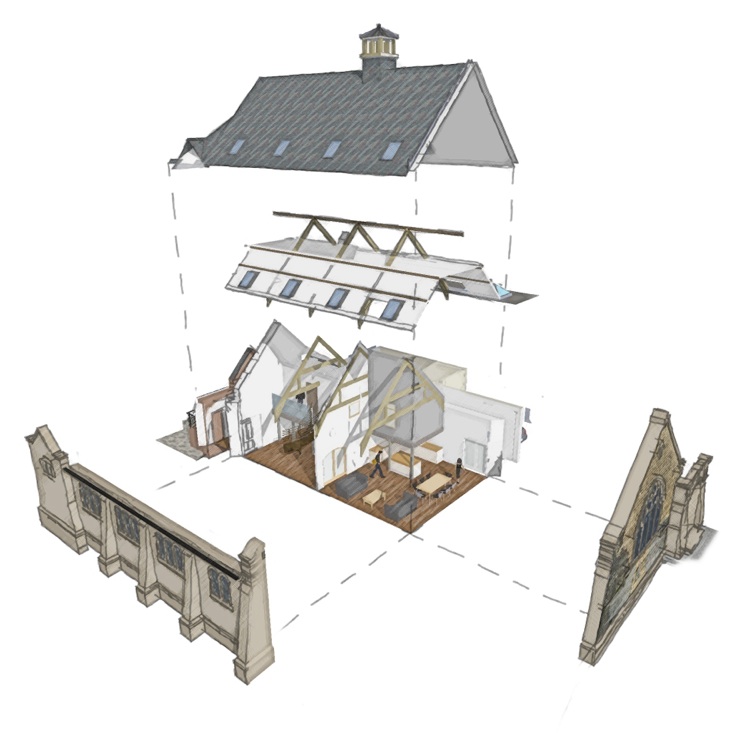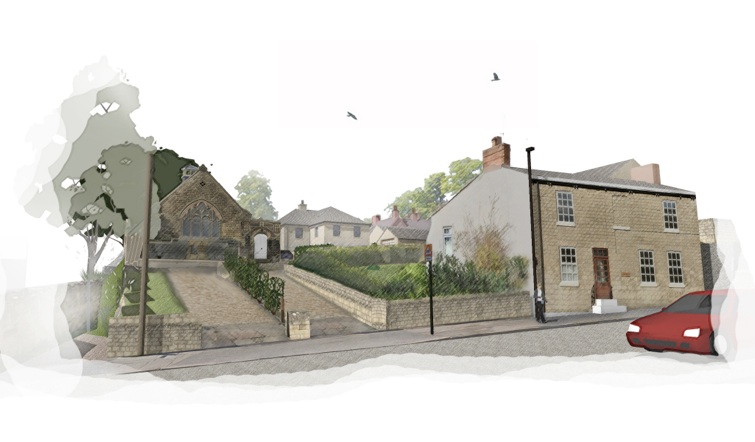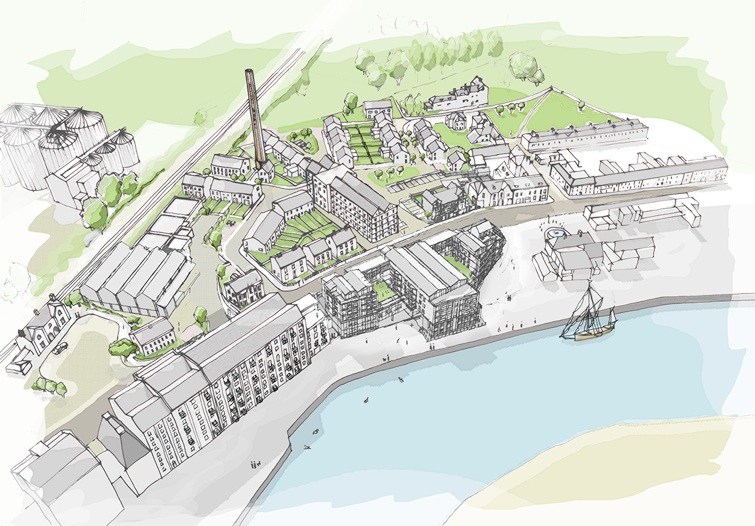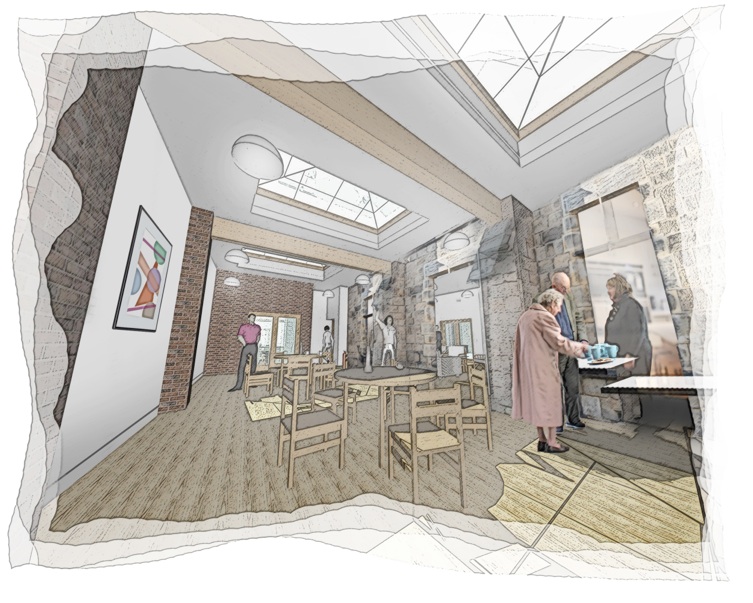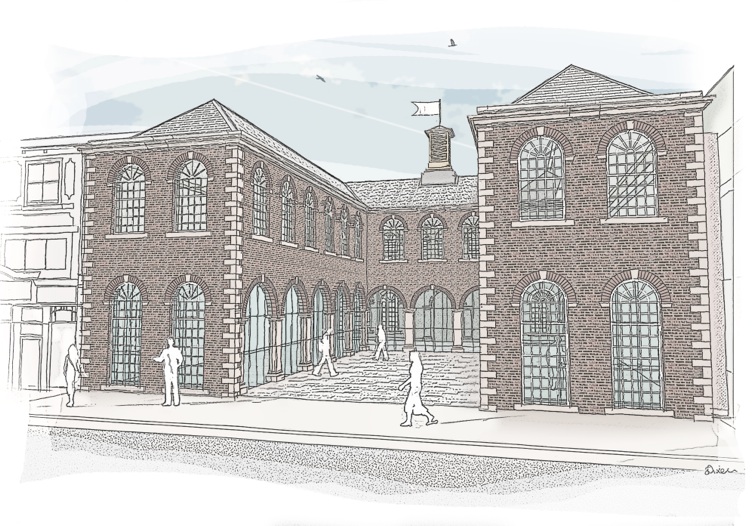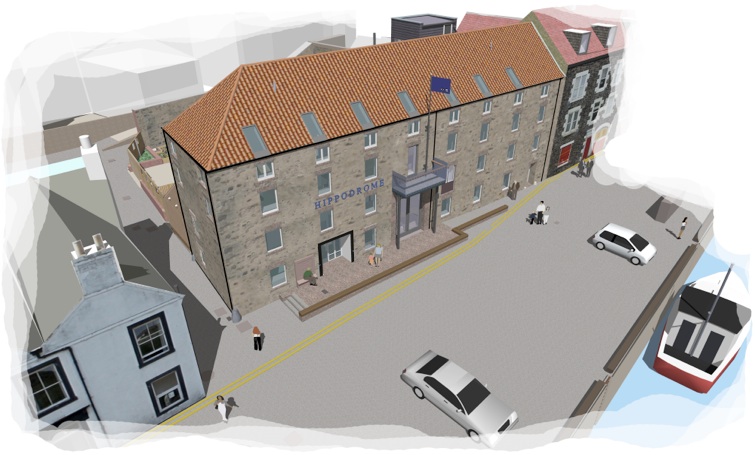3D Visualisations, Street Scenes and Artist’s Impressions
We are experienced in creating artistic impressions of proposed developments for planning applications and client presentations, working at all scales of development from small extensions to masterplans.
We develop accurate 3-dimensional CAD models and create images in a sketch style, impressions which explain the proposals accurately whilst leaving final detail to the imagination. Our street scene drawings can help to show planning authorities and communities how a proposed development will feel, giving an impression of quality, scale and materiality.
We work with developers, other architects and design teams, as well as developing visualisations for our own projects as part of the design process where required.
Our visualisations have been featured in local and national press articles, including BBC news and the Architect’s Journal. Our artist’s impressions can be used to accompany a press release for a new development or a story about a proposed restoration project.
We can also produce shadow studies to show the shadow path cast by proposals at different times of the year. We have produced these for planning appeals and planning applications where shade and shadow impact testing is required.
This page shows just a small selection of the 3D visualisations we have produced in the past. Please do not hesitate to contact us if you would like to work with us on your project.

