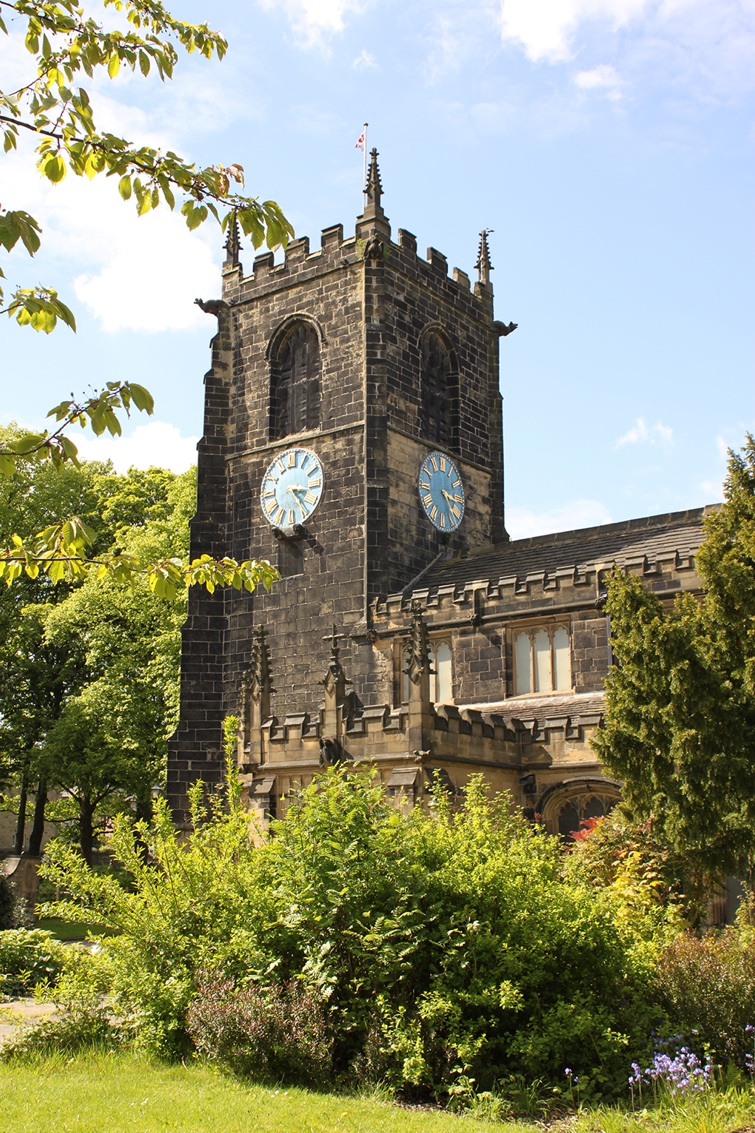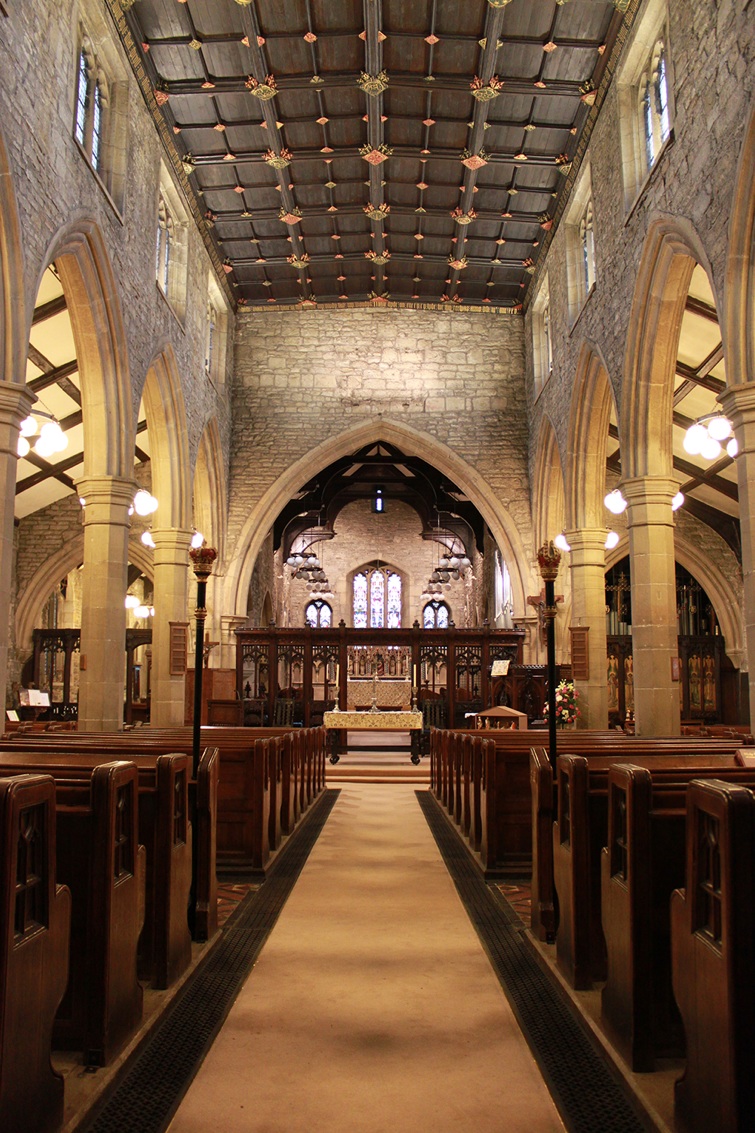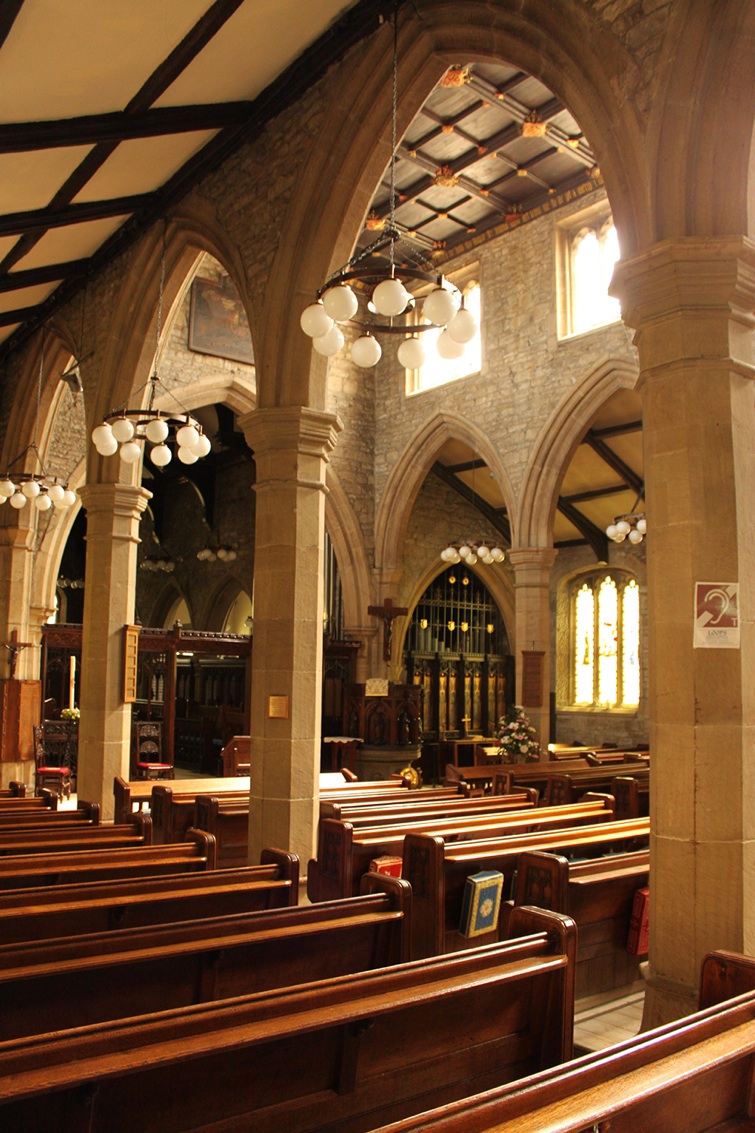All Hallows Church, Almondbury
Almondbury lies to the south east of Huddersfield; it is an ancient settlement, mentioned in the Domesday Book. All Hallows Church is a Grade 1 listed building at the centre of the town, dating from the 13th century.
It is set within a large graveyard occupying an elevated position in the town; the graveyard contains a number of mature protected trees and is enclosed by a grade-II listed coursed stone wall, acting as a retaining wall in places. The church is linked to an extension built in the 1990’s containing a hall, meeting room, kitchen and toilets.
The original church has been much altered since the 13th century, with only parts of the chancel remaining from this period. It is now largely in the Perpendicular style of English Gothic architecture, though elements of Early English Gothic can be identified in the chancel. Major re-modelling was undertaken during the 15th century, resulting in the addition of the current west tower, nave and aisles, giving the church the bulk of its present day form. However, during the 19th century a further repair and extension programme resulted in the addition of crenellated battlements and pinnacles to the nave, aisles and tower roofs, along with the lengthening of the flanking chapels, enclosing the 13th century chancel to the north and south and the addition of a south porch.
Internally, walls are of stone and most ceilings are plastered between exposed beams and purlins, but of particular note is the fine timber panelled ceiling to the nave, which dates from 1522. It is decorated with moulded beams, ornamental bosses depicting biblical scenes and a perimeter inscription to the cornice.
Calls Architecture are currently overseeing repair works at the church, involving re-roofing, masonry and timber repairs.






