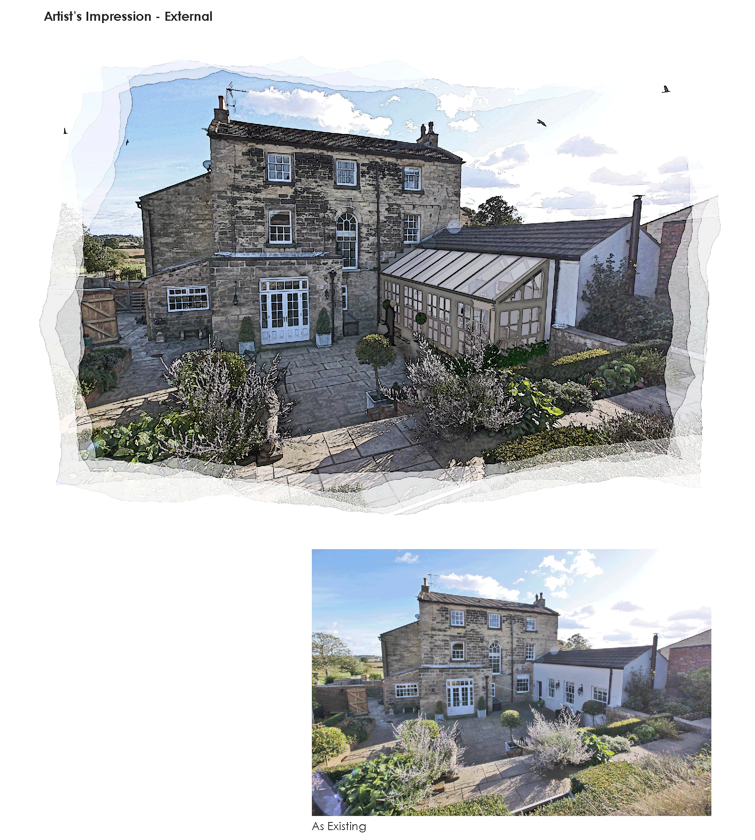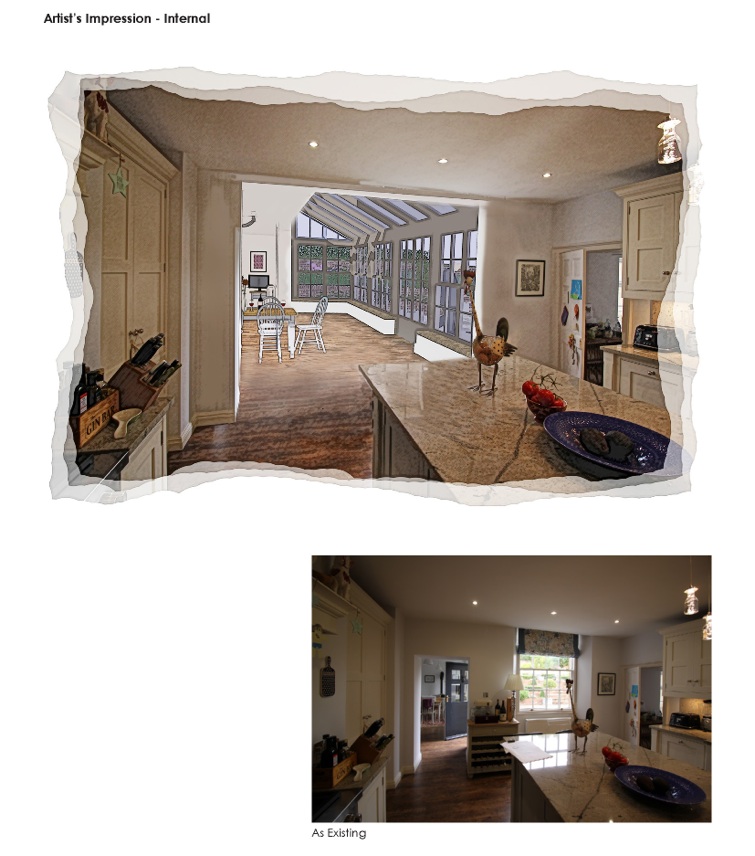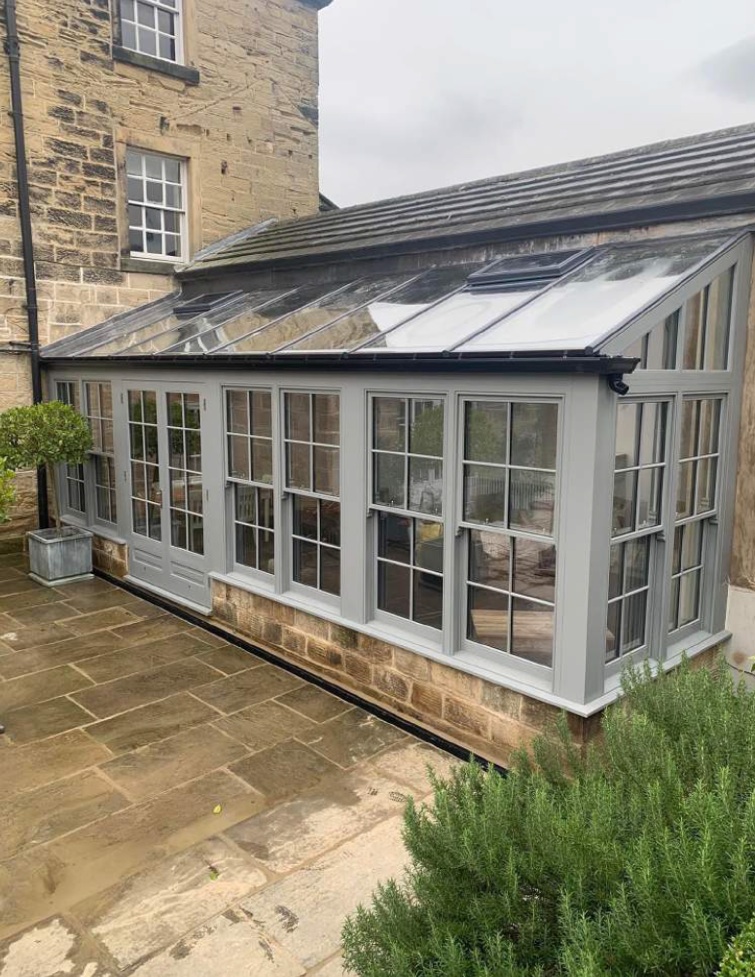Grade II Listed Georgian House, Ackworth, Wakefield
Calls Architecture were asked to consider alterations to a Grade II listed 19th century detached villa. The brief was to consider an extension of the kitchen to the rear, to improve views, light, links and access to the garden. The project has considered various options for achieving this within the constraints and significance of the existing listed building and services.
The proposal extends the breakfast room with a bespoke conservatory. This enables better links between the kitchen, breakfast room and garden, whilst improving the views out and allowing more light in. The conservatory is tucked away at the back of the house and the scale is subservient and light touch. The bespoke design compliments the traditional Georgian windows and the existing doors at the rear of the property. The reclaimed stone plinth is designed to tie in with the house whilst the painted timber frame compliments the tones of the old stonework.
Planning Permission, Listed Building Consent and Building Regulations Plans approvals have been achieved for the proposals and the works have now been completed. The conservatory was built using Accoya, an ultra-high performance, sustainable wood.



As built, photo by David H Wright Joinery, used with kind permission.



