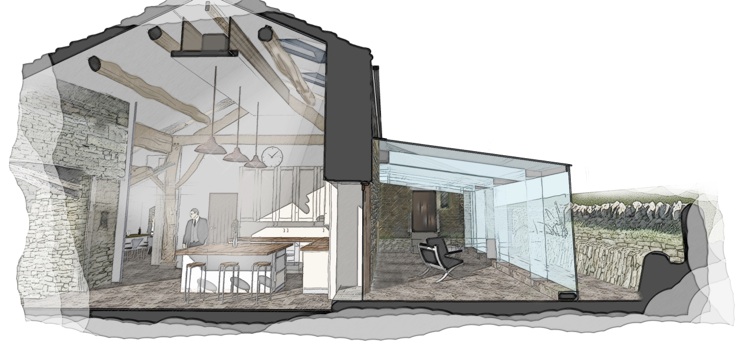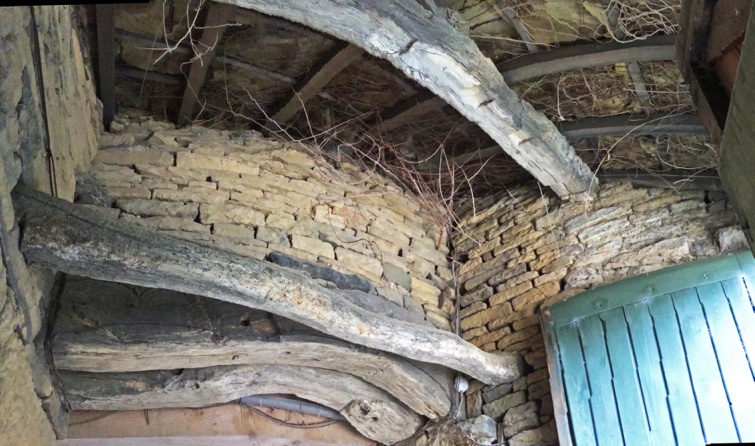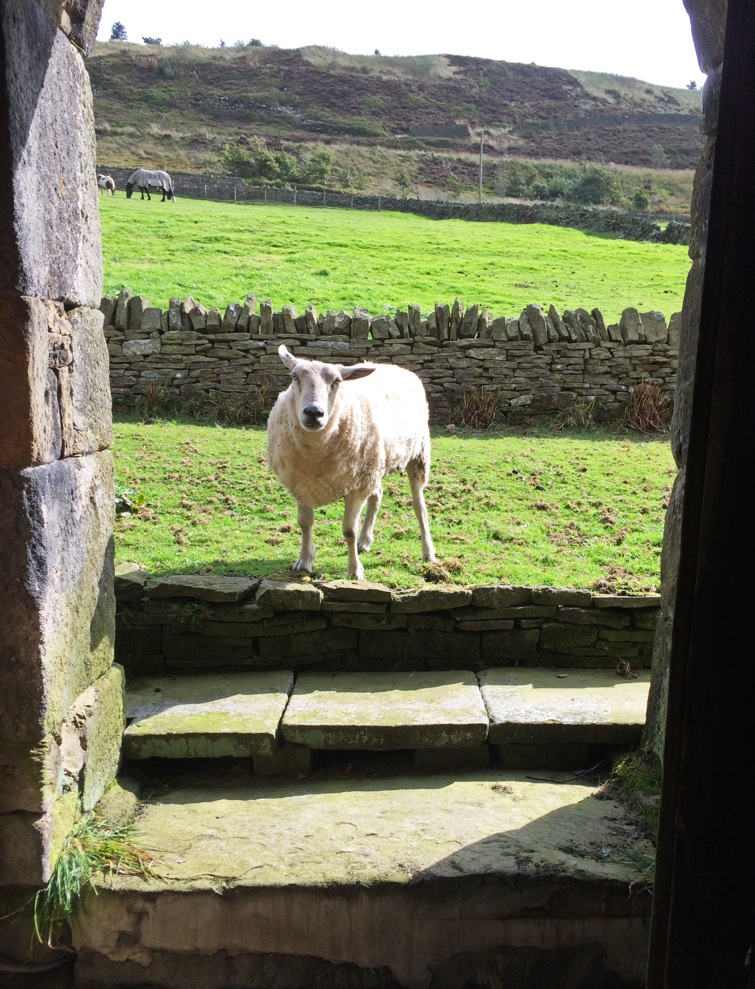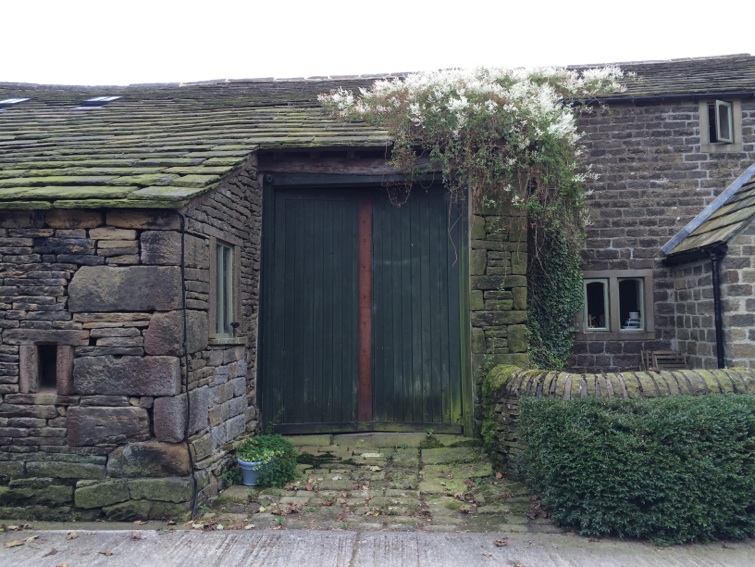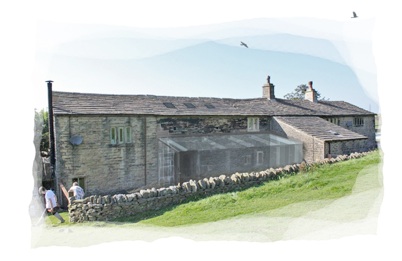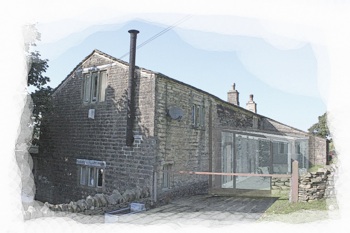Barn Conversion, near Rishworth
We have achieved planning permission and listed building consent for the conversion of a Grade II listed aisled barn in the rolling hills of the Pennines. The barn conversion is proposed to become a new kitchen / dining space at the heart of the family home, together with a contemporary glass extension overlooking the fields beyond.
The farmhouse is arranged as a linear plan, with the farm house and main working buildings being attached and in-line. The house, stalls, barn and cow house are arranged north to south along the slope of the land. The building fits into the ‘Laithe House’ description, being a dwelling with other farm buildings in a single elongated range, with separate entrances for human and livestock areas. Parts of the building date from 1775, following the Inclosure Act of 1773.
The key concept in this proposal is to remove a modern mezzanine floor to allow the full height of the barn to be returned and allow the timbers of the aisle post and truss to be seen within this volume. Removal of the mezzanine will create a dramatic full volume double height kitchen space. This also allows new roof lights to flood the new kitchen with top-light in what is otherwise a dark barn space with limited openings, and create a spacious, light space as a contrast to the cottage scales and proportions of the rooms in the main house.
A single storey structural-glass addition is proposed to the east, providing a living space off the kitchen in the barn and a connection back to the living spaces of the farmhouse. The extension will be fully glazed to allow the main features of the eastern facade, including the barn cart entry opening, to remain visible and protected. The design of the proposed extension allows a clear and simple definition of new and old.
