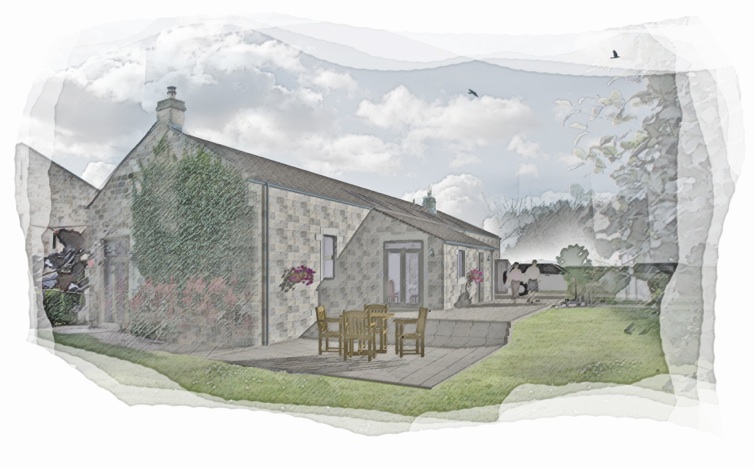Private House, Moor Park, near Harrogate
Moor Park is a grand country house estate dating from 1859, and includes model farm barns and outbuildings. We were asked to design an extension to the former milking parlour, a curtilage listed building to the north of the Park. Planning and listed building consents have been achieved for the extension.
The design of the proposed extension is conceived as a simple outshot type lean-to extension, similar to others in the location. The simple form of the extension is complementary to the main house, yet remaining subservient through scale and design. The pitched slate roof forms a harmonious addition with the reclaimed sandstone walls and door surround.
The proposed extension is to provide an additional dining room for family amenity, which is designed together with internal alterations to the existing property. An additional utility room and an entrance WC in the extension will allow better use of the existing rooms. New patio doors lead to a new landscaped patio, enhancing the links and use of the gardens.







