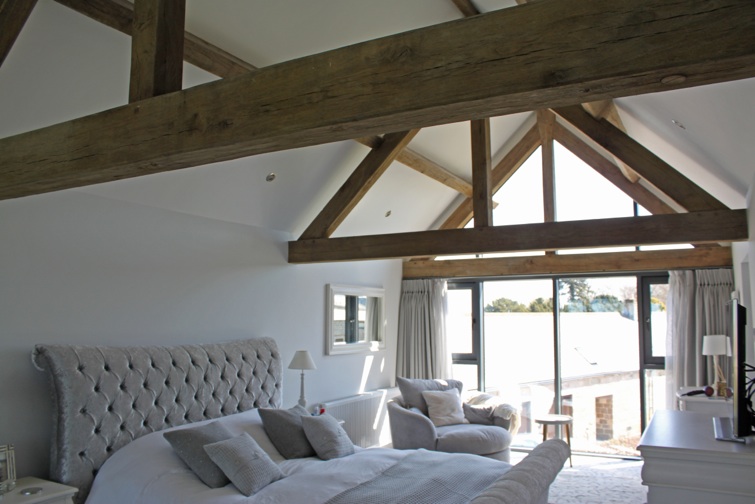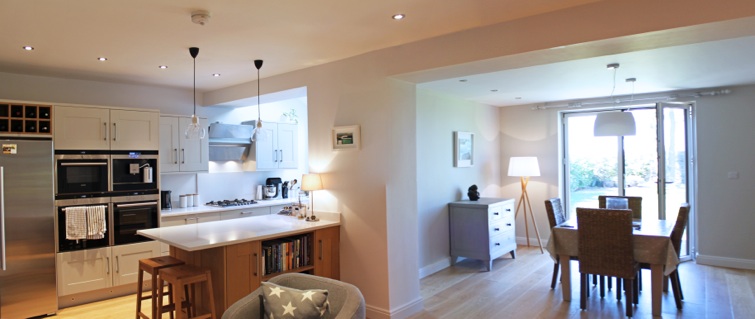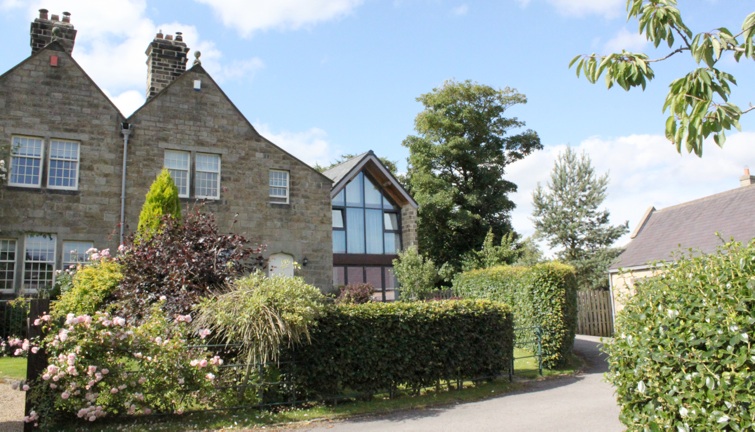Private House, Moor Park, near Harrogate
Moor Park is a grand country house estate dating from 1859, and includes model farm barns and outbuildings. We were asked to design an extension to one of the former farmhouses, to enhance and increase the existing accommodation for family use.
The design of the proposed extension allows a clear and simple definition of new and old, offering architectural clarity by expressing the extension as a contemporary addition. The link between the extension and original house forms a visual separation below the existing eaves. By retaining the existing eaves line, the massing of the original house remains intact and the semi-detached pair of houses remain clearly readable together, in style, form and prominence.
At ground floor, the extension provides a living space for family use whilst the existing living room is retained as a snug. Internal spaces are better connected and offer improved access and views to the gardens. The kitchen and dining areas have been remodelled to create an open plan family space at the heart of the home.
At first floor, the extension provides a master bedroom with en-suite, constructed with solid oak exposed trusses. A sheltered gable balcony faces the garden, offering long, open views across the open fields. At the front of the extension, the triple glazed gable provides long views to the listed Moor Park house and outbuildings.
Runner Up in the Best Design Project Category at the Yorkshire Residential Property Awards 2016.
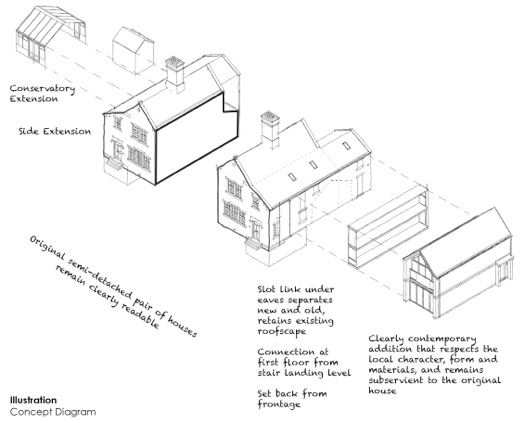
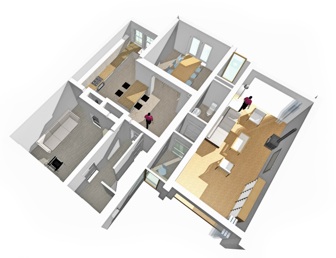
“The entire planning application was handled with care and attention, the approval was never guaranteed but the matter could not have been in better hands and the end results are more than we initially hoped for – the house has been transformed and modernised but still retains its original character and charm.”
Matthew & Samantha Murphy
“Our extension & renovation project had considerable historic and architectural sensitivity - Calls Architecture provided us with an exemplary service and delivered a wonderful design which has given us massive improvements to our home and living quality.”

The design was developed with the clients and local authority through pre-planning concept drawings, sketch plans and 3D visualisations.
