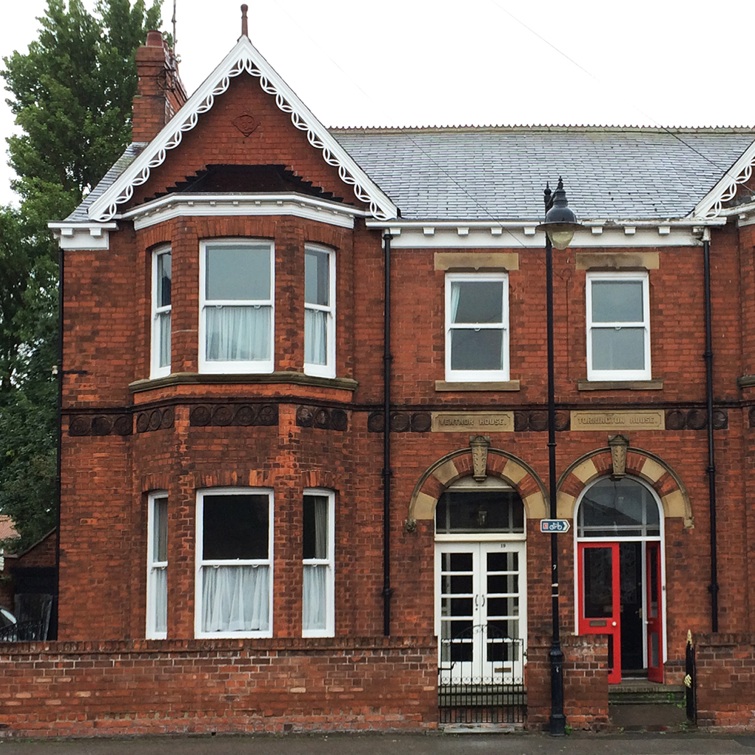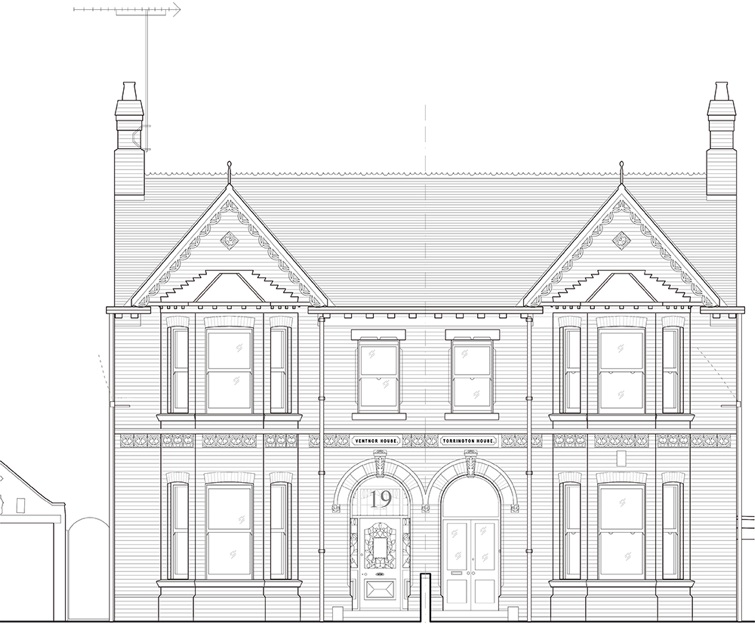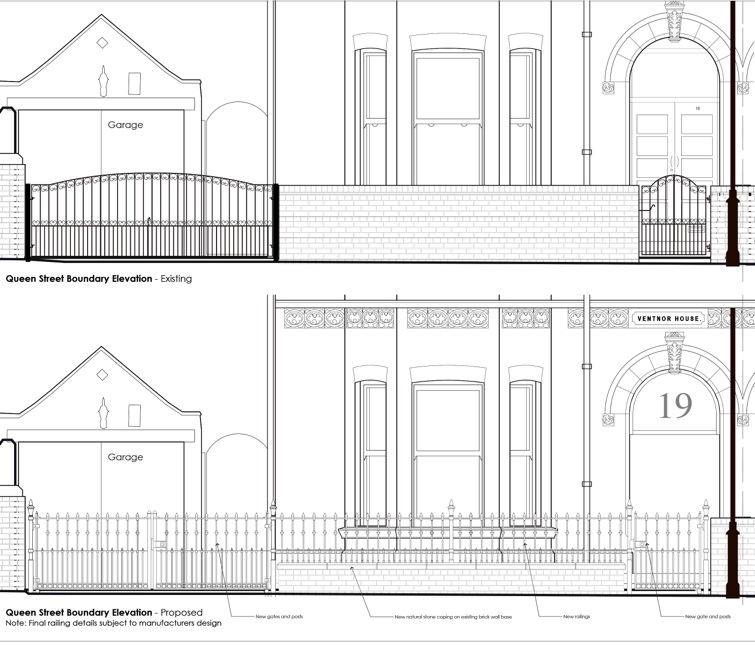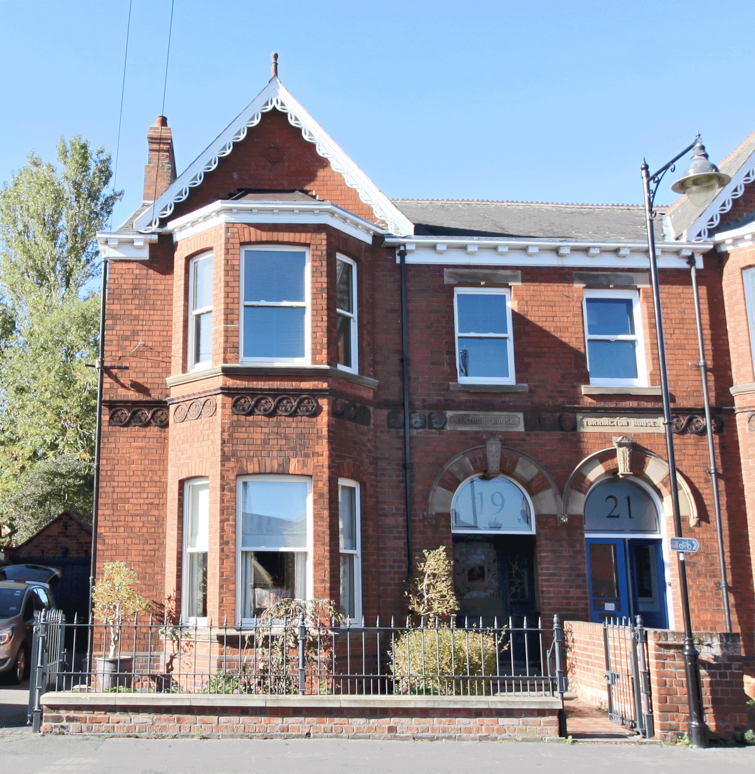Private House, Queen Street, Barton upon Humber
Calls Architecture have achieved full planning permission for external alterations to this Edwardian property, situated within the Barton upon Humber conservation area and Article 4 Direction Area.
Queen Street contains a mixture of Victorian and Edwardian buildings, including the Grade II* listed Former National School, Grade II listed Assembly Rooms and Grade II listed Former Free School at numbers 13-15.
This house dates from 1910 and is built of local red brick with stone details to the entrance arch and the name of the house above in stone relief, as part of a string course of decorative square clay blocks. The house retains many original features, including the ornate string course, decorative timber barge board, tiled floor in the entrance hallway, and the original stained glass front door with side lights.
This project includes improvements to the porch, enhancement of the front boundary and new double glazed timber sash windows. These replace badly decayed frames, maintaining the appearance of the property whilst improving it’s thermal performance and sustainability. In 2023 we achieved planning permission for solar panels to be installed on the roofs at the back of the house.




Photograph before alterations.
Planing drawings.
Detail of existing and proposed boundary treatment.



