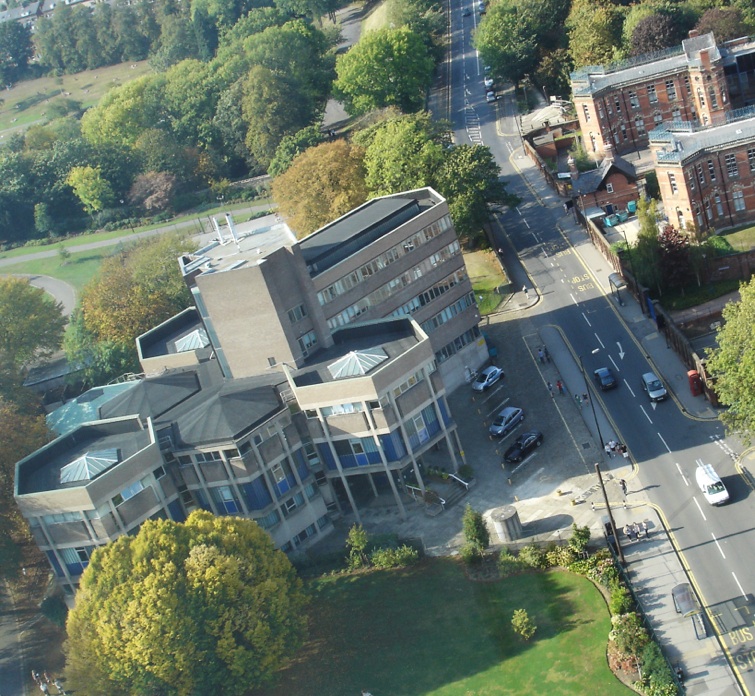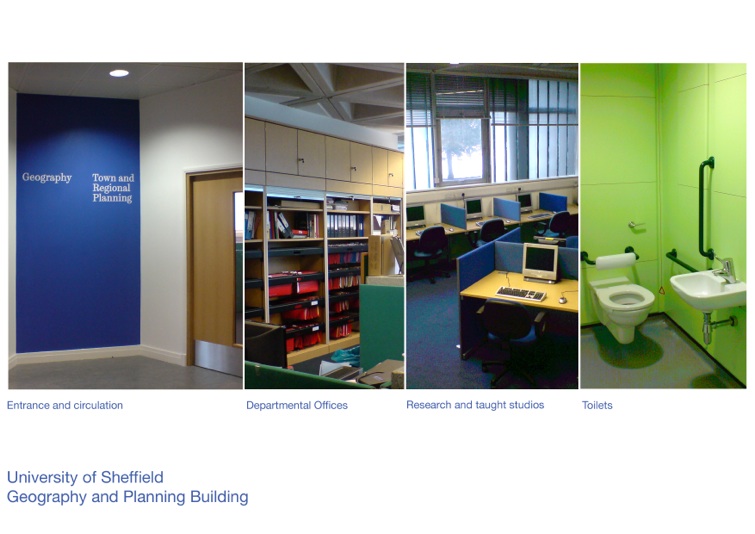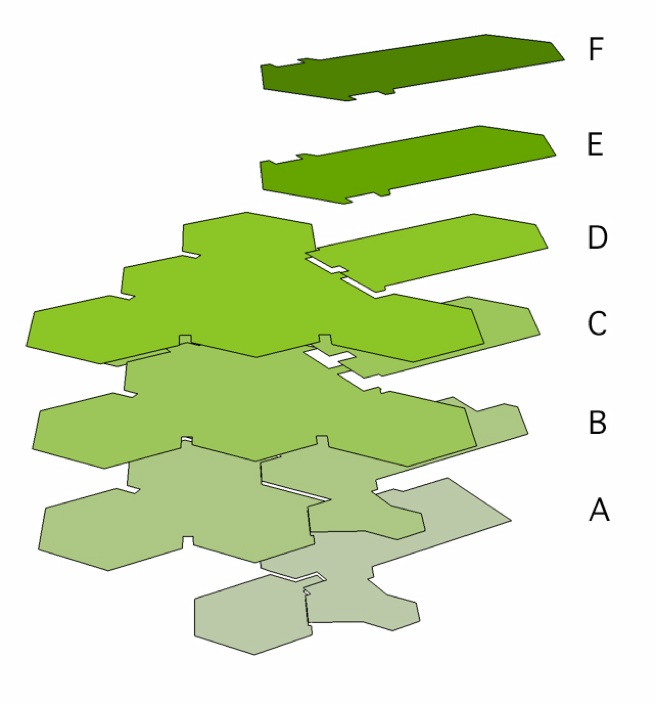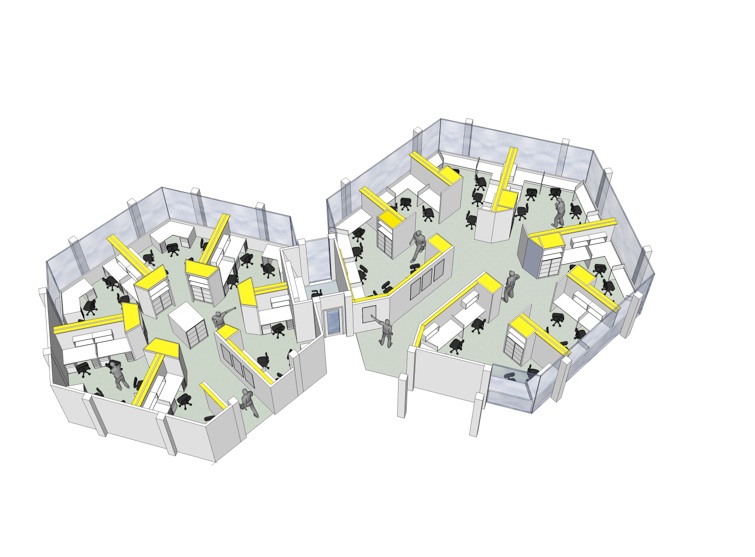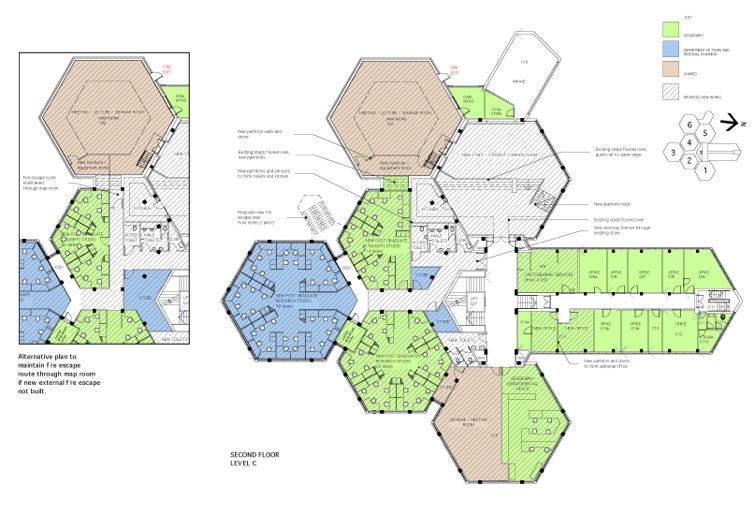University of Sheffield - Geography and Planning Building
A strategy for improvements to the University of Sheffield Geography and Planning Building, implemented in 2010. The 1960’s building was designed as a cluster of hexagons for the communal and teaching spaces, with a rectangular block for academic offices.
In developing the brief, the study expanded to look at the building as a whole and make recommendations to:
Improve the energy performance of the building.
Improve accessibility.
Increase toilet facilities.
Reassess the fire strategy.
Rationalise Departmental use.
Improve the ‘image’ of the building.
Provide long-term improvements to the building
