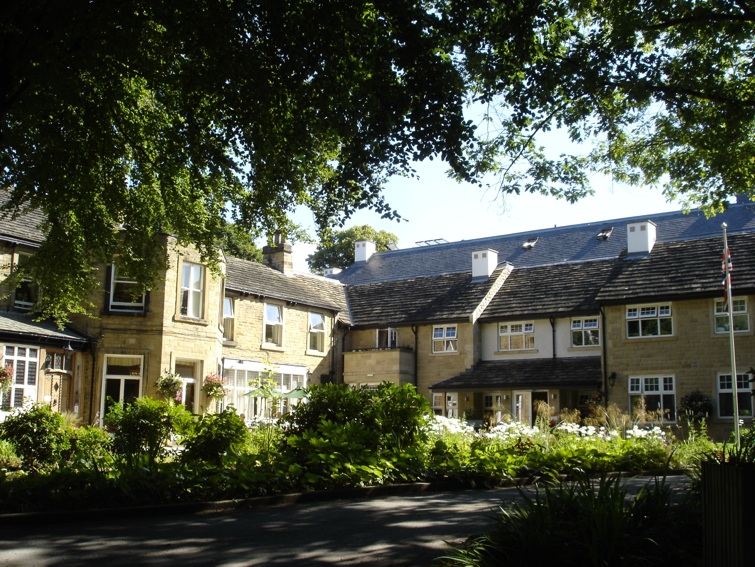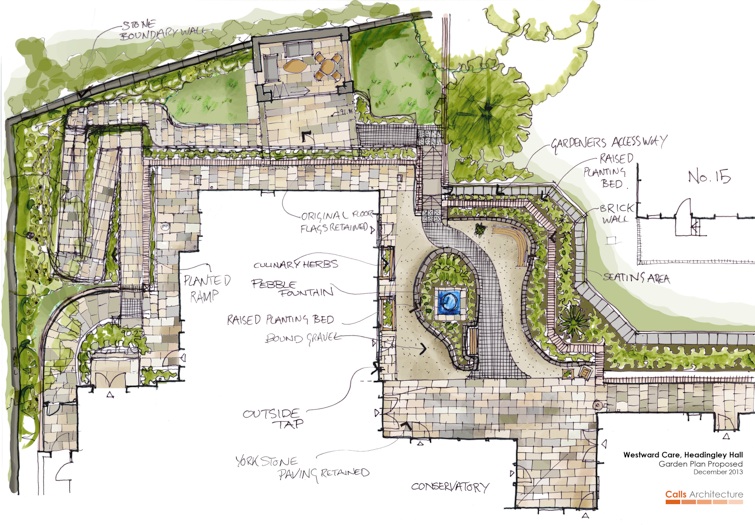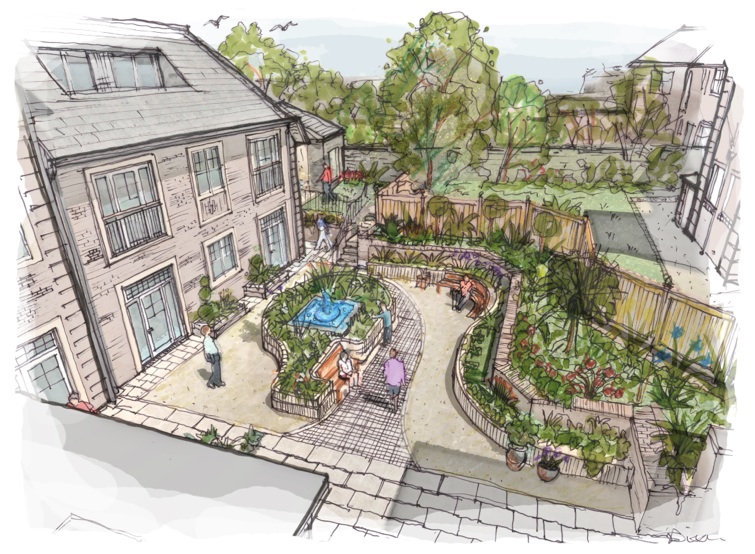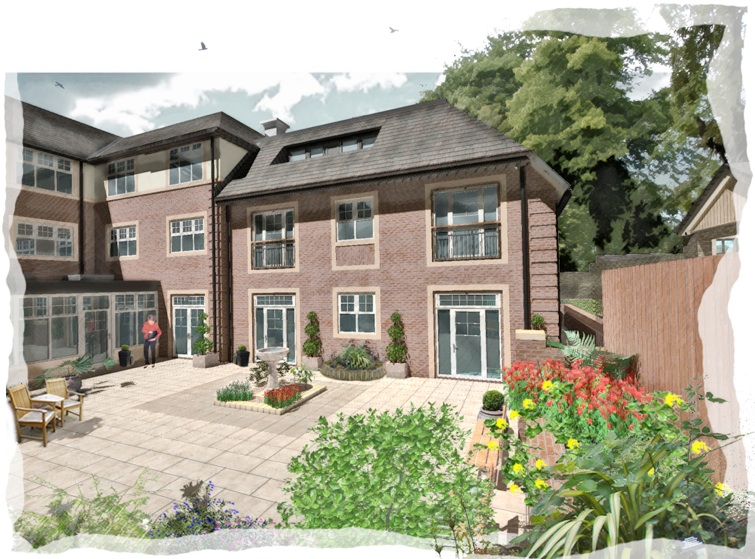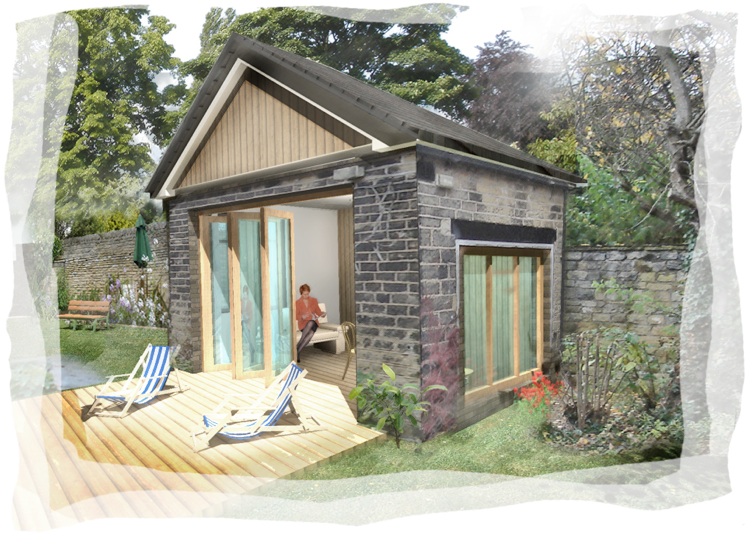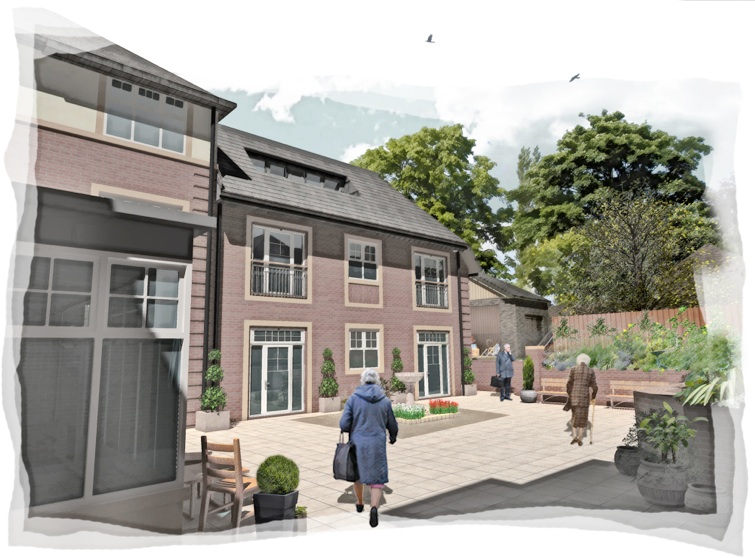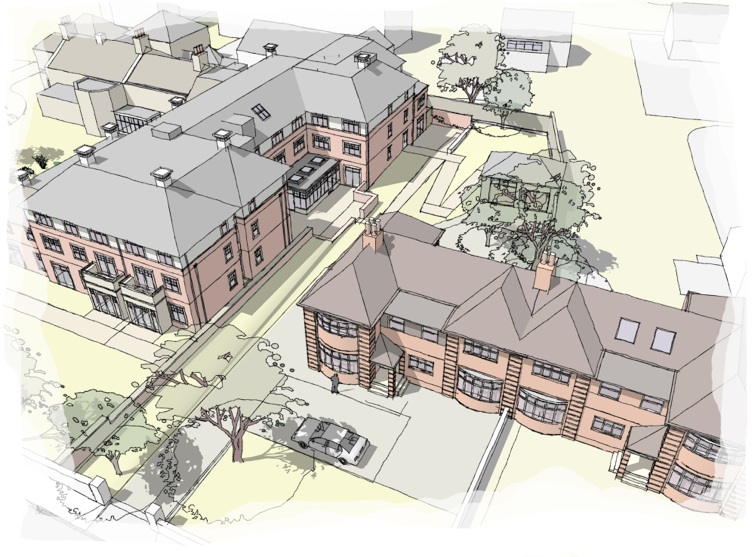Westward Care Home Extension, Headingley, Leeds
Headingley Hall is located in the Headingley Conservation Area on Shire Oak Road. Following successful redevelopment in June 2010, Headingley Hall provides a range of care accommodation, including purpose built, independent, extra care living apartments.
Calls Architecture were asked to design an extension to Headingley Hall to provide an additional 5 no. extra care apartments. The proposals also include the conversion of a garage into a summerhouse and the installation of 3 roof lights to the existing building. Planning permission was granted in February 2014 and construction is underway.
The proposals seek to minimise visual impact by building into the existing lower levels of the site. The materials and details of the extension follow those of the existing Care Home, with brickwork and stone detailing, and slate perimeter roofing.
The apartments have full access to the facilities of the care home, including generous communal spaces, air-conditioned lounges, dining areas and quiet areas for relaxation. The sustainable development is designed to achieve a high level of environmental performance.
The boundaries and landscaping are given careful attention, providing planting areas and extending the level area of the courtyard to enhance the outside space for residents. The gardens are continually maintained to an award-winning standard, and this proposal seeks to enhance the garden spaces to the east by increasing the size of the flat, accessible courtyard for wheelchair users.
