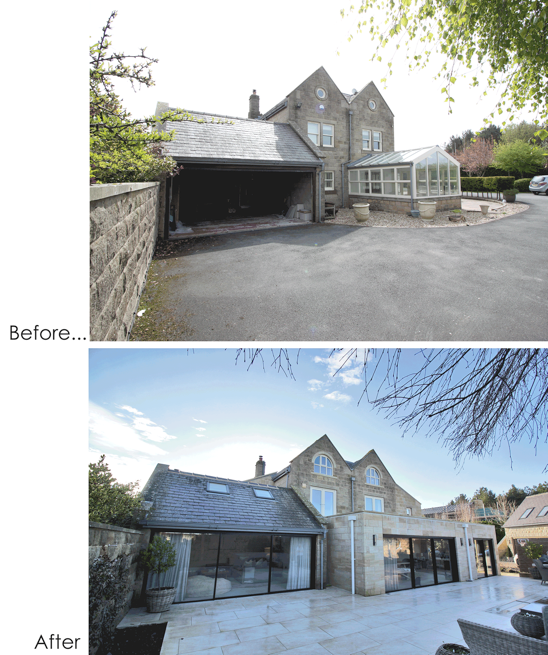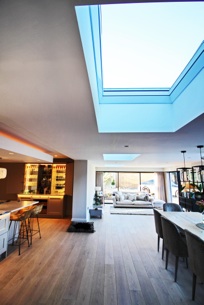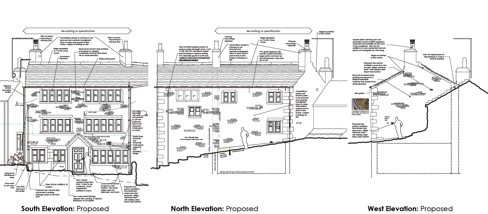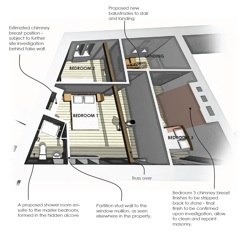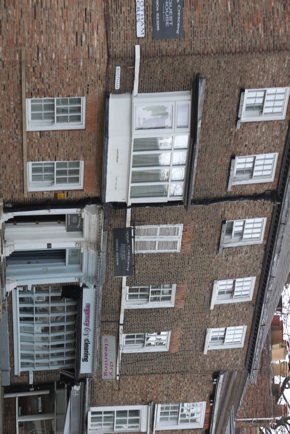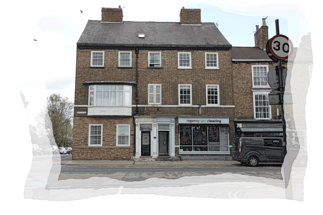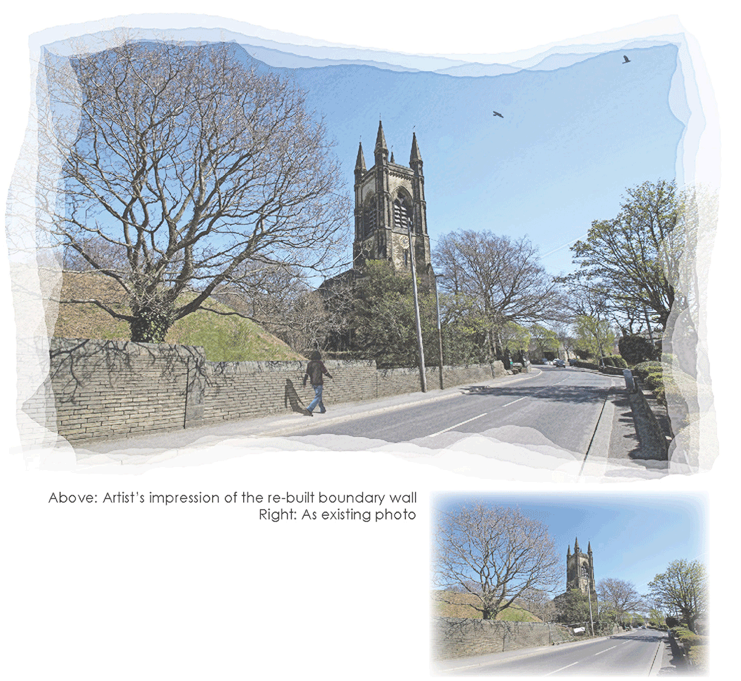

01.2022
Property Transformation Completed!
The works at this property near Harrogate have been completed and the results are simply stunning! The back of the house has been transformed, changing from a garage and a swathe of tarmac to a series of interconnected living spaces leading onto a new patio area.
You can read more about the project by clicking this link.

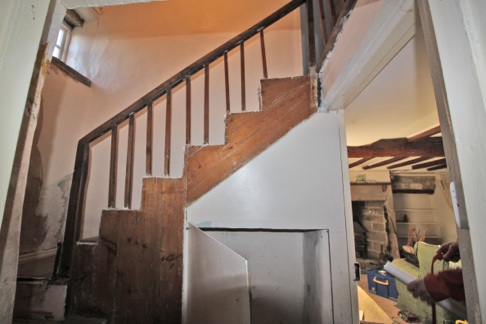

01.2022
Stepping back in time...
We have been asked to look at a staircase in a Grade II listed farmhouse and to report on it’s condition, safety and heritage value.

05.2022
Scheduled Monument Consent granted to rebuild boundary wall next to Motte and Bailey Castle
Castle Hall Hill motte and bailey castle is a Scheduled Ancient Monument in Mirfield, built between 1086 and 1159. The motte would have carried a timber keep and is surrounded by a ditch. Adjacent to the motte is a boundary wall that collapsed in storms several years ago. Calls Architecture have prepared applications for Planning Permission, Scheduled Monument Consent and Diocese of Leeds Faculty, to rebuild the wall. The proposals use reclaimed stone and reduce the height of the wall along Dunbottle Lane, to improve visibility of the motte.

05.2022
Listed Building Consent for Weaver’s Cottage Alterations
We have achieved Planning Permission, Listed Building Consent and Building Regulations Plans Approval for alterations to a former weaver’s cottage in Marsden, Huddersfield. The grade II listed cottage is believed to date from around 1773.
The repairs and alterations include re-roofing, lime re-pointing, a new en-suite shower room, new sash windows, a replacement kitchen and remodelled bathroom.

11.2022
Listed Building Consent and Planning Permission for Georgian Townhouse in York
We have achieved Planning Permission and Listed Building Consent for window and shopfront replacements at a Grade II listed building in the York Central Historic Core Conservation Area.
We were approached as conservation specialists, following a refused planning application by others to replace windows at this townhouse on Bootham. Through a process of background research, thorough analysis and considered design we provided robust justification for enhancing the historic building frontage by replacing non-historic windows.

